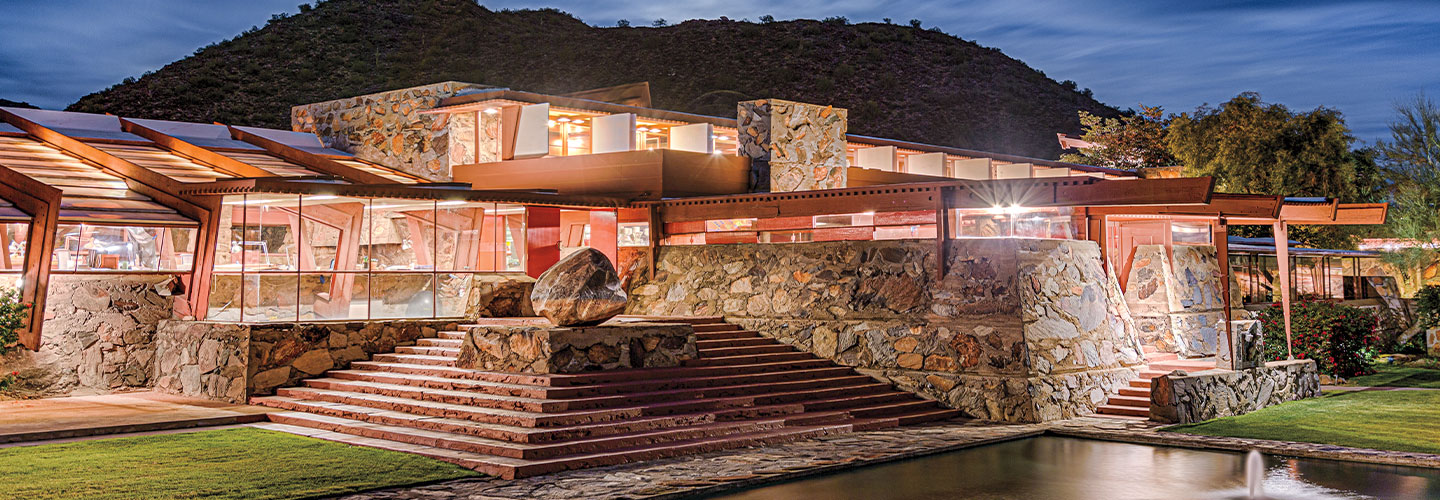Imagine constructing a building in the middle of nowhere, with no easy access to supplies. How would you do it? That’s the puzzle Frank Lloyd Wright had to solve to build Taliesin West, which is located in the desert at the foot of the McDowell Mountains near Scottsdale, Arizona.
Imagine constructing a building in the middle of nowhere where supplies are hard to find. What would you use? Frank Lloyd Wright had to solve this puzzle when he built Taliesin West. It’s located in the desert at the foot of the McDowell Mountains in Arizona.

